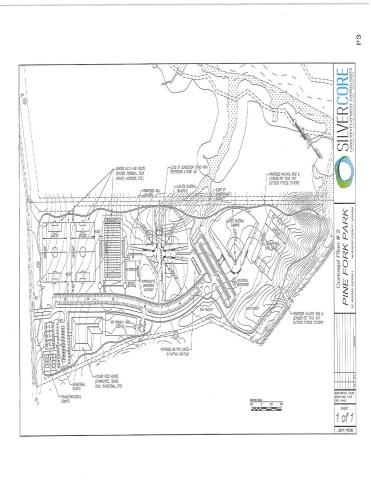New Kent supervisors approve master plan for Pine Fork Park

The proposed diagram shows the master plan of Pine Fork Park.
Another hurdle has been cleared in a long process to build a public park in the central area of New Kent. During their Sept. 30 work session, county supervisors unanimously approved a “master plan” that details potential park features once the facility, dubbed Pine Fork Park, is completed. Approval means the county’s parks and recreation staff can set about seeking outside money for the project.
“The master plan is the foundation only,” county parks director Kim Turner told the board. “It’s subject to change, but this gives us the foundation to seek additional funding.”
Turner later said her department has close to $900,000 set aside in the county’s current year budget to apply to the park, slated for construction on a 55-acre site off Pine Fork Road. About 50 of those acres are actual usable land for park activities.
Turner estimates, however, that total cost at build-out could reach $6 million, depending on grants and additional funding. County capital funding could be needed over the next 10 years, she added.
Plans call for phasing in park features over a timeframe of five to eight years since installing playing fields and other amenities is far from inexpensive. For example, a single baseball field, complete with lights, costs in the neighborhood of $200,000.
The first step, Turner told supervisors, is infrastructure. Her department plans to seek VDOT funding for building road access.
For now, the master plan (see the accompanying conceptual drawing) boasts three multi-use playing fields suitable for soccer, football, hockey, or lacrosse along with three baseball/softball fields and a larger baseball diamond. All of the fields are projected to have lights.
A one-mile trail, complete with fitness station stops, for walkers, runners, and bicyclists winds around the park perimeter. Space is set aside for outdoor basketball courts along with a children’s playground and an area for pets. Restroom facilities are also provided. Parking spaces number 630, a total more than sufficient to accommodate a large sports tournament.
“There’s enough parking for two teams playing on every field at the same time and two teams waiting to play on every field at the same time,” said Jeff Staub, a principal with SilverCore, a Richmond-based land development consulting firm assisting county parks and recreation personnel with developing the master plan.
Appearing on the master plan diagram, but cast into future development provided money is available, is a field house for a swimming pool and indoor sports including basketball, gymnastics, and tennis. Outdoor tennis courts also appear on the diagram, but may not be necessary in light of supervisors’ recent approval of a plan to relocate tennis courts at the high school.
“The master plan shows what people we surveyed were interested in having,” Turner said, again adding that the plan is not set in stone and is subject to revision.
Building the park based on the master plan as presented, however, is not unrealistic, she said, adding, “It’s just a matter of timing and how we phase it in.”

